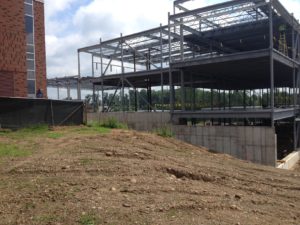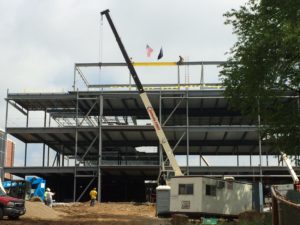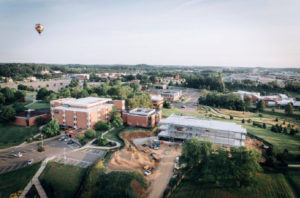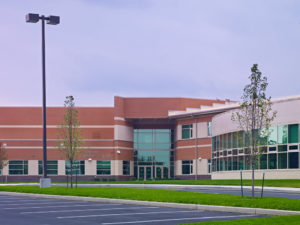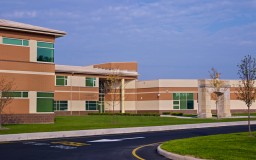FEATURED PROJECT
KENT STATE NEW INTEGRATED SCIENCE BUILDING
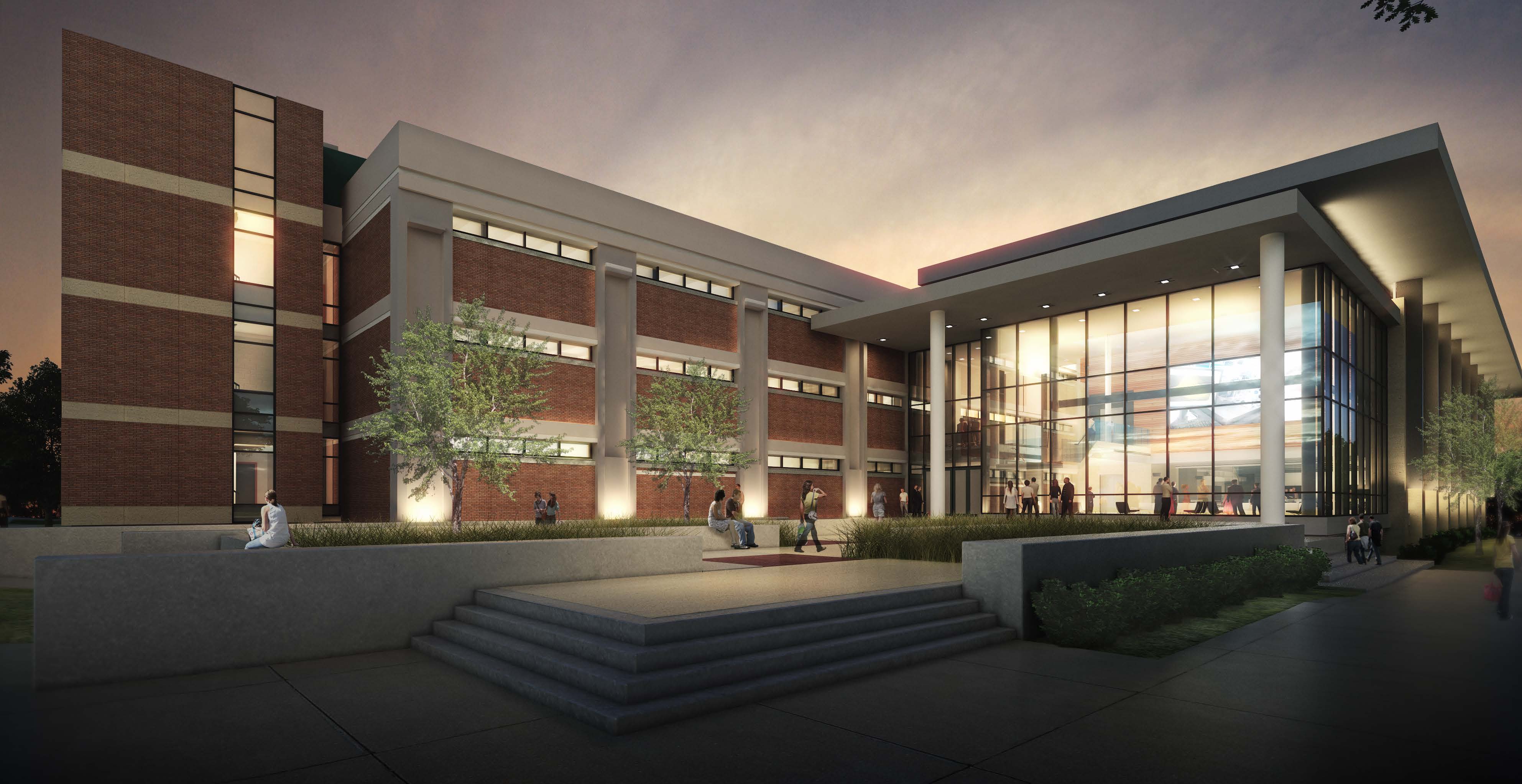
Construction is scheduled to start this fall on the $37.5 million building, which is expected to be complete by July 2017 and open for fall 2017 classes.
The building will be approximately 57,000 gross square feet with an additional 13,500 square feet in an unfinished basement.
Kent State Science Building, Stark Campus
Description:
This project is the construction of a new 41,140 SF 3 story facility and renovation of approximately 5,250 SF of the existing Main Hall East Wing. The new building will provide classrooms and laboratories for biology, physics, geology and nursing. It will also include general and computer classrooms, faculty offices and a student cyber lounge.
Design by BHDP Architecture
Hubbard K-12 Central School Campus- Hubbard, OH
Description:
Construction of a NEW K-12 campus that began in March 2009.
Phase I/ High School completed August 2010
Phase II/ Elementary School completed December 2010
Phase III/ Middle School completed August 2012
All Phases were completed on-schedule and in-budget.
Kent State New Intergrated Sciences Building Kent, Ohio

Construction is scheduled to start this fall on the $37.5 million building, which is expected to be complete by July 2017 and open for fall 2017 classes.
The building will be approximately 57,000 gross square feet with an additional 13,500 square feet in an unfinished basement.
